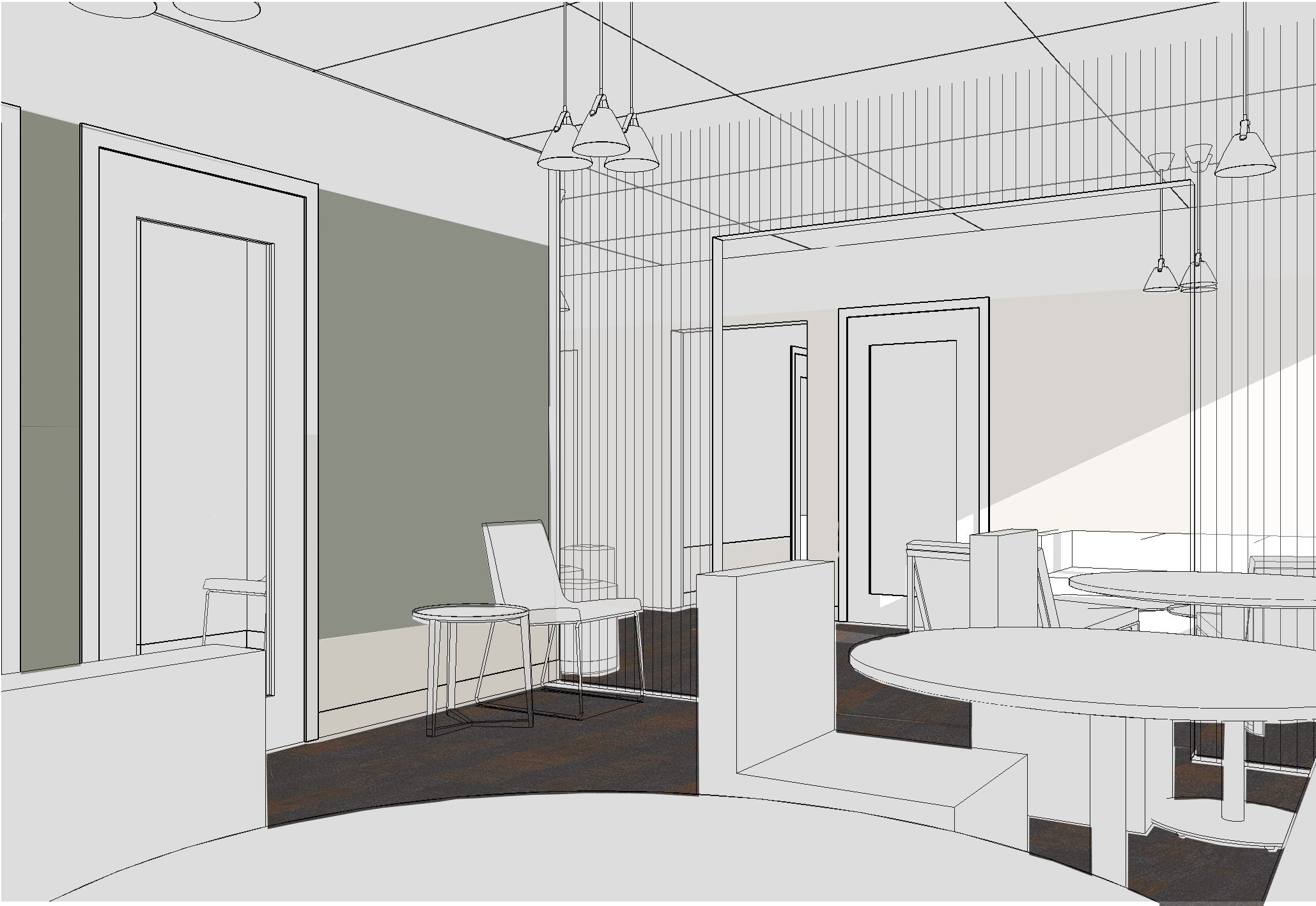
CU Boulder Academic Advising Center (ACC)
Location: Boulder, Colorado
Status: Completed 2022
Services: Architecture, Equitable Design Consulting, Equitable Engagement
How often do you experience feelings of inclusion, connection, or comfort within the buildings you enter? How often do you feel that your space supports your wellbeing and creates a place of calm?
These were just a few of the questions we asked over 3,000 students within the Physical Sciences Department of CU Boulder when approaching the redesign of their Academic Advising Center.
Conducting this survey was critical in order to truly understand who uses this space, who doesn’t use the space, and if the existing design impacts their experience within the space. The survey results strongly indicated that the lack of privacy significantly impacted their ability to be open and vulnerable with their advisers, and in turn, did not benefit as much from the experience as they could have. Additional issues included the lack of a dedicated waiting area, and many students would like to be comfortable enough in the space to study and be social while waiting for their appointments.
Increasing the privacy for students means providing more private advising offices. The existing conditions made it challenging to create office space that is welcoming. The existing space consists of a narrow footprint located on the ground floor of a five story building with limited natural light. Due to this set up, we investigated how to provide a private advising experience adjacent to a more social waiting room environment, while taking advantage of as much natural light as possible, leading us to the idea of a breezeway.
A breezeway is a covered outdoor space that provides a transition from outdoors to indoors. This same approach could be used to transition from the public corridor used to access the space, to the very private space of the individual advising offices. By placing the private offices against the corridor wall, allowing the social spaces to be located adjacent to the existing windows, we created a “breezeway” that leads from the more public waiting space to a more private study area, and then into the private offices. This layout, as well as the interior painting scheme, allowed us to create a calm and reflective space for both the students and the faculty, while maximizing both the flexibility and privacy of the office suite.
Location: Boulder, CO
Sector: Education / Office Renovation
Status: Completed 2022
Size: 2,000 sf
Services: Architecture, Equitable Design Consulting
Project Type: Commercial
Let’s Build Something Together


